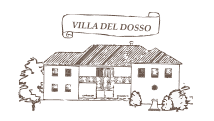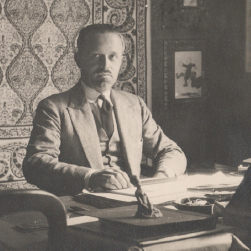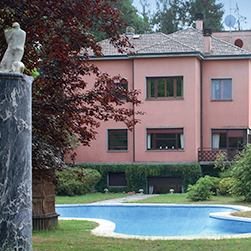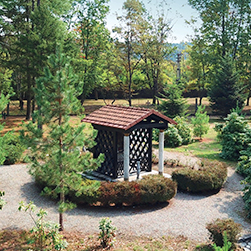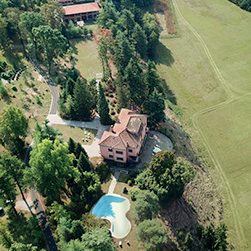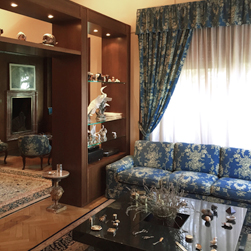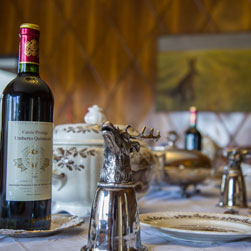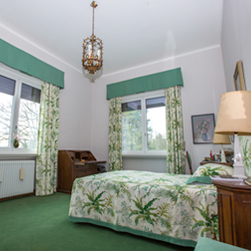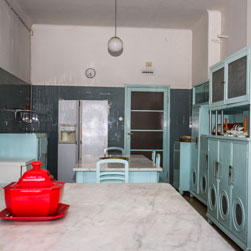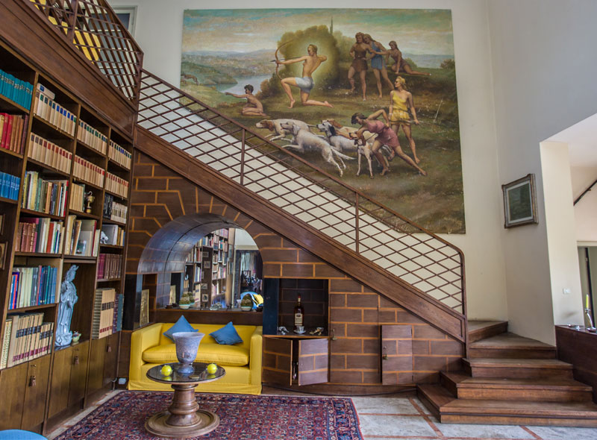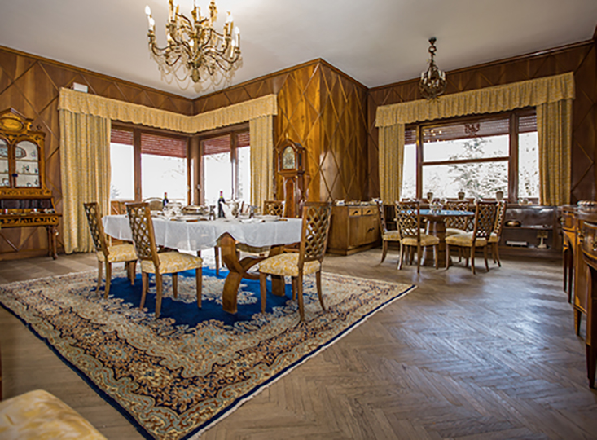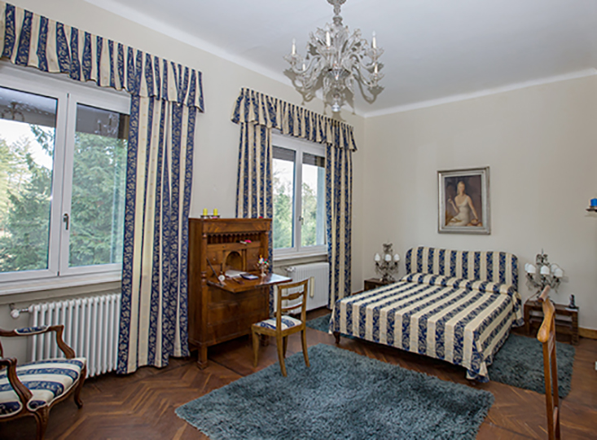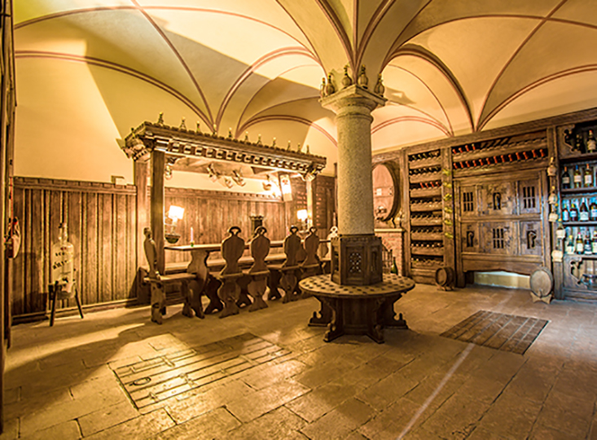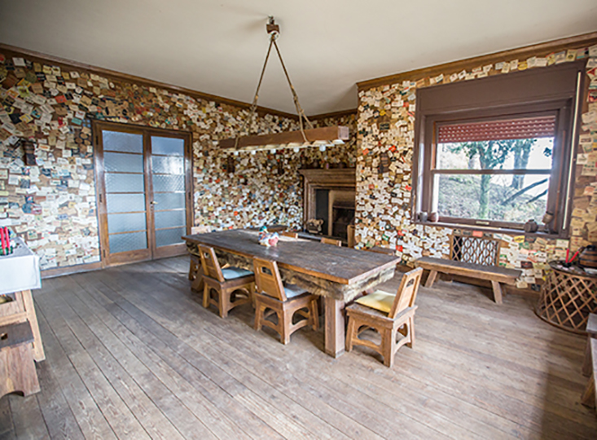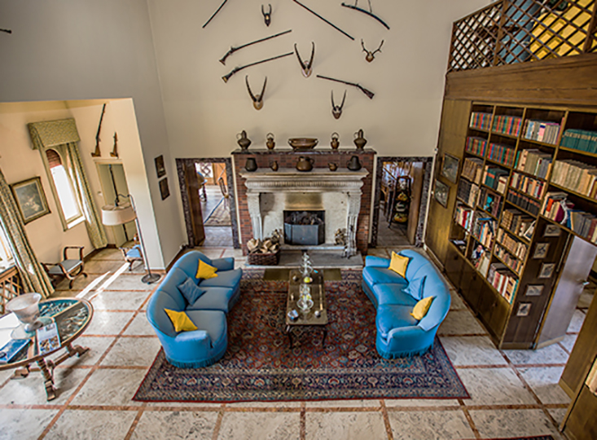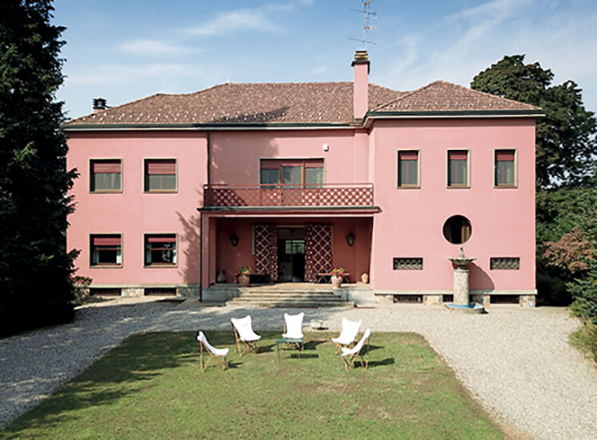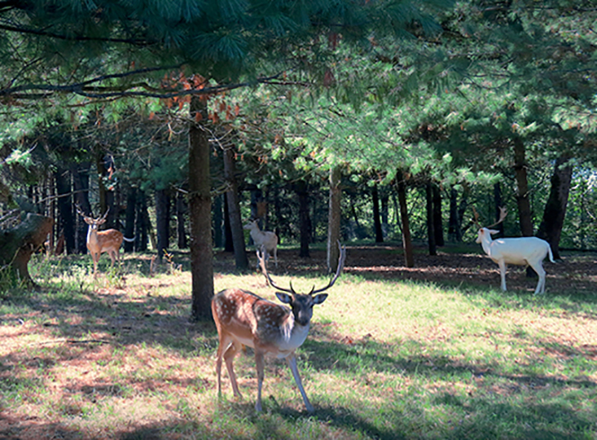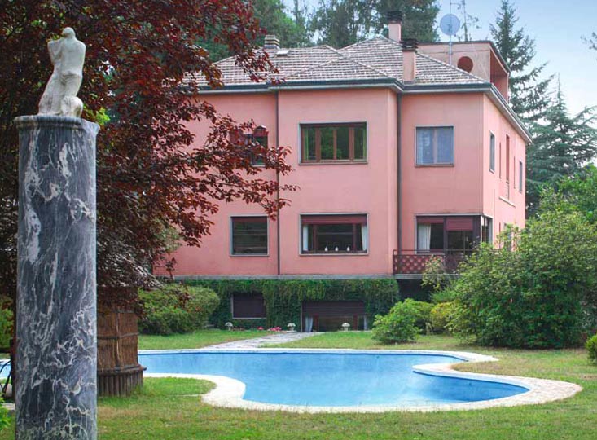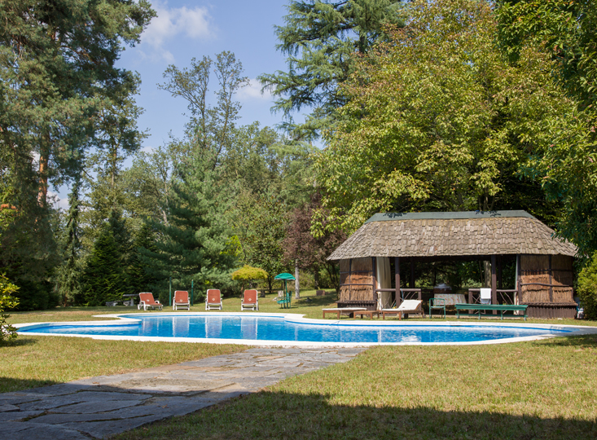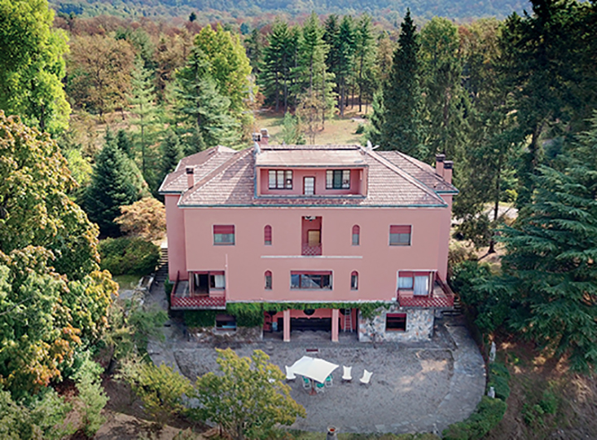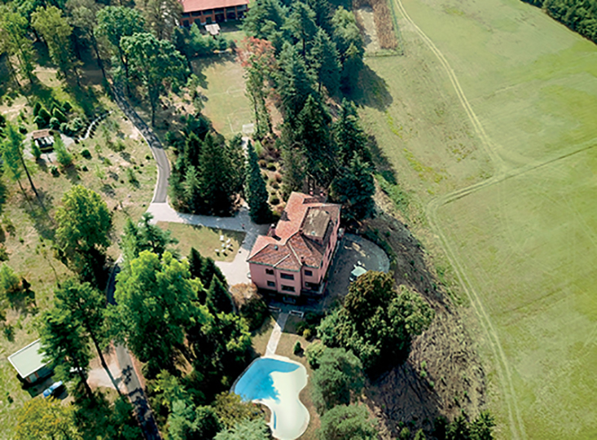Created by the architect Piero Portaluppi at Somma Lombardo (Varese) between 1932
and 1934, Villa Del Dosso is considered to be one of the greatest works in the vast
production of the great architect. It is located in the Parco del Ticino, a protected
environmental oasis nominated as a SIC (site of community importance) since 2008, in an
enclosed area of about 17 hectares, where it is normal to see a multitude of wild deer and
bucks running wild yet completely used to man. The building is recorded in the Register of
the Portaluppi Foundation and is part of a larger building complex which also includes a
hunting house, a porter’s lodge/stable, a consecrated chapel
and other minor buildings all designed by Portaluppi.
